It doesn't get much more beautiful than Sundance, Utah.
The setting is just magnificent, with its beautiful snow-capped mountain peaks, its gorgeous evergreens, flowers and quaking aspens, the water falls, the velvety green meadows~it is truly a paradise. In the winter it's one of the world's most sought after ski resorts. In the fall it is equal to New Hampshire and that is going some. In the spring, well, I am not really sure, winter lasts too long.
Staying anywhere near it would be such a blessing, even in a pup tent. (Not saying I am volunteering for that, however.) The house that we rented was absolutely perfect, we could not have wanted more. In fact, we felt humbled and very privileged to have the opportunity to be in such a luxurious place.
We have tried many different options when getting together with our family. Our home is just too small. We have even had tent trailers all the way down the driveway for each family. Nope...still not it. We put up a tent for all the kids, in the center of our courtyard on the patio...OK, but far from ideal. The secret we learned this time is lots of space. In fact, quoting my husband, "Space is the ultimate luxury!" After this vacation I totally agree. In this house if you needed your own space you could find it in any number of different places at any given time.
The scenic pictures on this post are from flickr and the house shots from a couple of websites that rent it. I have done this for several reasons.
1. It is hard to get an idea of what Sundance is like without some fabulous camera equipment, special lens attachments, etc. To get an overview you need to be on the ski lift and sorry, not goin' there!
2. The house also requires a wide angle lens as it is very large. I have included a few of our photos but you will know them when you see them because they just cannot take in the view adequately.
3. The house is full of light and reflections from the windows making exposure very difficult. Even some of the website pics are bad. But what is here can give you a pretty good idea of what it was like.
4. Once the flood gates were opened to the family, it was impossible to get any decent still shots. There was just too much motion and commotion to do any kind of justice to this home alone. Now it is different when you are trying to capture the movement and activity and we have lots of those to share later. But for this post it is all about the setting.
 The Cabin is located on the big loop that goes around Sundance Resort at 8997 N. Timphaven Rd. This home is unbelievably well-suited to a large family reunion. We highly recommend it if you are ever looking for a place to be with your family and enjoy their company without a lot of distractions. Although expensive it is less than putting everyone up in hotel rooms and a billion times more fun.
The Cabin is located on the big loop that goes around Sundance Resort at 8997 N. Timphaven Rd. This home is unbelievably well-suited to a large family reunion. We highly recommend it if you are ever looking for a place to be with your family and enjoy their company without a lot of distractions. Although expensive it is less than putting everyone up in hotel rooms and a billion times more fun.
 The ceiling in this living room/great room is two stories high. If you are sitting on the sofa you can look directly up to the second floor, balcony. Guess how many of the kids loved this feature? All of them! They loved throwing love notes over the railing as well as observing the goings-on below from that vantage point. After a conk on the head, one of the Daddies had to veto that action.
The ceiling in this living room/great room is two stories high. If you are sitting on the sofa you can look directly up to the second floor, balcony. Guess how many of the kids loved this feature? All of them! They loved throwing love notes over the railing as well as observing the goings-on below from that vantage point. After a conk on the head, one of the Daddies had to veto that action.

The fully stocked kitchen is gorgeous and very user friendly. The island was ideal for setting up our buffets. Hazie's high chair attached perfectly to it so it gave her a great place to be right in the middle of all the action. The refrigerator held a lot. Thank goodness. Feeding 19 people three times a day is something I don't do often. So glad the kids and Jim did so much of the work, it was a great cooperative effort and everyone participated.
This photo only shows you about 1/3 of the pantry that is off of the kitchen. It was bigger than a lot of kitchens I've been in. This is incredibly handy when you bring up a lot of food, who wants it sitting all over the house in bags for people to trip over and kids to get into? Not I. This builder thought of absolutely everything.
 There is a very nice laundry room with detergent, fabric softener sheets, and iron and ironing board. Bring your own Shout, you will no doubt need it, right? They also had lots and lots of clean, white, fluffy towels.
There is a very nice laundry room with detergent, fabric softener sheets, and iron and ironing board. Bring your own Shout, you will no doubt need it, right? They also had lots and lots of clean, white, fluffy towels.
 In the great room there is a fireplace that is two-sided. The other side opens into a nice-sized dining room that seats 8, but we easily squeezed in one more as we had nine adults. We brought one of those white, heavy plastic tables for the kids to eat out on the deck. Brilliant. No messes inside, they loved eating together without the adults and vice versa. It didn't take them long before they were done eating and all playing and we could linger longer, relax and chat.
In the great room there is a fireplace that is two-sided. The other side opens into a nice-sized dining room that seats 8, but we easily squeezed in one more as we had nine adults. We brought one of those white, heavy plastic tables for the kids to eat out on the deck. Brilliant. No messes inside, they loved eating together without the adults and vice versa. It didn't take them long before they were done eating and all playing and we could linger longer, relax and chat.
 We also used the white hard plastic table for them to do their crafts on, so that again kept the messes contained much better. I think they should stock one in the garage there personally, as the cabin sleeps 20 but, people would have to eat in shifts if everyone wants to sit at a table.
We also used the white hard plastic table for them to do their crafts on, so that again kept the messes contained much better. I think they should stock one in the garage there personally, as the cabin sleeps 20 but, people would have to eat in shifts if everyone wants to sit at a table.
 Doubled tiled shower, jetted tub, a separate sink and counter area for each person and separate water closet and nice linen closet. But the crowning blow was just off of that area.
Doubled tiled shower, jetted tub, a separate sink and counter area for each person and separate water closet and nice linen closet. But the crowning blow was just off of that area.
 The walk in shoe room! It has a long bench to sit down on while putting on your shoes and windows just in case you wanted sunlight for dressing. There was also space to hang lots of clothes in case you ran out in the other closet. Too bad I only had sandals and tennies to put there. This became a great hide out for the kids while they played hide and go seek in the house with its 20 rooms (including 5 bathrooms) and nooks and crannies. They loved it. I landed up having quite the private time with Owen in here when he rolled in to chat in Hazie's wheel chair.
The walk in shoe room! It has a long bench to sit down on while putting on your shoes and windows just in case you wanted sunlight for dressing. There was also space to hang lots of clothes in case you ran out in the other closet. Too bad I only had sandals and tennies to put there. This became a great hide out for the kids while they played hide and go seek in the house with its 20 rooms (including 5 bathrooms) and nooks and crannies. They loved it. I landed up having quite the private time with Owen in here when he rolled in to chat in Hazie's wheel chair.
 This is the upper floor's landing where the kids loved to play with the Legos and throw love notes off the balcony. Robert and Laura, Gloria and Chris and Missy had nice bedrooms up here.
This is the upper floor's landing where the kids loved to play with the Legos and throw love notes off the balcony. Robert and Laura, Gloria and Chris and Missy had nice bedrooms up here.
This is the pool table in the basement that could be set up as a ping pong table as well. Right out the window is the hot tub. In this room is a game table area and a full media room off this large room, for big screen TV/movie viewing. It has a large corner leather sofa and a bunch of those gigantic bean bags. There is also a large children's bedroom down here with its own bath, with several beds and lots of floor space where most of the kids slept.
The last thing downstairs was another full master suite which Jen and Lowell snagged since they were there first, slept down with the all the kids and had Hazie in their room. It was a fair trade, those grandkids giggled late into the night. More luxury and more noise.
 And here is the hot tub.
And here is the hot tub.
Jen took this photo and called it
'Cousin Soup.'
I hope you have enjoyed the tour of the "cabin."
Jim and I kept wondering...who has this kind of money anyway?
I cannot imagine having a house like this just to rent out.
I wonder what their real house looks like
and the cabin they don't rent out??
What a kick to experience how the other half lives,
if only for a few days!
Staying anywhere near it would be such a blessing, even in a pup tent. (Not saying I am volunteering for that, however.) The house that we rented was absolutely perfect, we could not have wanted more. In fact, we felt humbled and very privileged to have the opportunity to be in such a luxurious place.
We have tried many different options when getting together with our family. Our home is just too small. We have even had tent trailers all the way down the driveway for each family. Nope...still not it. We put up a tent for all the kids, in the center of our courtyard on the patio...OK, but far from ideal. The secret we learned this time is lots of space. In fact, quoting my husband, "Space is the ultimate luxury!" After this vacation I totally agree. In this house if you needed your own space you could find it in any number of different places at any given time.
The scenic pictures on this post are from flickr and the house shots from a couple of websites that rent it. I have done this for several reasons.
1. It is hard to get an idea of what Sundance is like without some fabulous camera equipment, special lens attachments, etc. To get an overview you need to be on the ski lift and sorry, not goin' there!
2. The house also requires a wide angle lens as it is very large. I have included a few of our photos but you will know them when you see them because they just cannot take in the view adequately.
3. The house is full of light and reflections from the windows making exposure very difficult. Even some of the website pics are bad. But what is here can give you a pretty good idea of what it was like.
4. Once the flood gates were opened to the family, it was impossible to get any decent still shots. There was just too much motion and commotion to do any kind of justice to this home alone. Now it is different when you are trying to capture the movement and activity and we have lots of those to share later. But for this post it is all about the setting.
 The Cabin is located on the big loop that goes around Sundance Resort at 8997 N. Timphaven Rd. This home is unbelievably well-suited to a large family reunion. We highly recommend it if you are ever looking for a place to be with your family and enjoy their company without a lot of distractions. Although expensive it is less than putting everyone up in hotel rooms and a billion times more fun.
The Cabin is located on the big loop that goes around Sundance Resort at 8997 N. Timphaven Rd. This home is unbelievably well-suited to a large family reunion. We highly recommend it if you are ever looking for a place to be with your family and enjoy their company without a lot of distractions. Although expensive it is less than putting everyone up in hotel rooms and a billion times more fun. The ceiling in this living room/great room is two stories high. If you are sitting on the sofa you can look directly up to the second floor, balcony. Guess how many of the kids loved this feature? All of them! They loved throwing love notes over the railing as well as observing the goings-on below from that vantage point. After a conk on the head, one of the Daddies had to veto that action.
The ceiling in this living room/great room is two stories high. If you are sitting on the sofa you can look directly up to the second floor, balcony. Guess how many of the kids loved this feature? All of them! They loved throwing love notes over the railing as well as observing the goings-on below from that vantage point. After a conk on the head, one of the Daddies had to veto that action.
The fully stocked kitchen is gorgeous and very user friendly. The island was ideal for setting up our buffets. Hazie's high chair attached perfectly to it so it gave her a great place to be right in the middle of all the action. The refrigerator held a lot. Thank goodness. Feeding 19 people three times a day is something I don't do often. So glad the kids and Jim did so much of the work, it was a great cooperative effort and everyone participated.
This photo only shows you about 1/3 of the pantry that is off of the kitchen. It was bigger than a lot of kitchens I've been in. This is incredibly handy when you bring up a lot of food, who wants it sitting all over the house in bags for people to trip over and kids to get into? Not I. This builder thought of absolutely everything.
 There is a very nice laundry room with detergent, fabric softener sheets, and iron and ironing board. Bring your own Shout, you will no doubt need it, right? They also had lots and lots of clean, white, fluffy towels.
There is a very nice laundry room with detergent, fabric softener sheets, and iron and ironing board. Bring your own Shout, you will no doubt need it, right? They also had lots and lots of clean, white, fluffy towels. In the great room there is a fireplace that is two-sided. The other side opens into a nice-sized dining room that seats 8, but we easily squeezed in one more as we had nine adults. We brought one of those white, heavy plastic tables for the kids to eat out on the deck. Brilliant. No messes inside, they loved eating together without the adults and vice versa. It didn't take them long before they were done eating and all playing and we could linger longer, relax and chat.
In the great room there is a fireplace that is two-sided. The other side opens into a nice-sized dining room that seats 8, but we easily squeezed in one more as we had nine adults. We brought one of those white, heavy plastic tables for the kids to eat out on the deck. Brilliant. No messes inside, they loved eating together without the adults and vice versa. It didn't take them long before they were done eating and all playing and we could linger longer, relax and chat. We also used the white hard plastic table for them to do their crafts on, so that again kept the messes contained much better. I think they should stock one in the garage there personally, as the cabin sleeps 20 but, people would have to eat in shifts if everyone wants to sit at a table.
We also used the white hard plastic table for them to do their crafts on, so that again kept the messes contained much better. I think they should stock one in the garage there personally, as the cabin sleeps 20 but, people would have to eat in shifts if everyone wants to sit at a table. The king size bed was dwarfed by the size of the room.
The view was lovely and private and Jim and I enjoyed it immensely.
The view was lovely and private and Jim and I enjoyed it immensely.
 Doubled tiled shower, jetted tub, a separate sink and counter area for each person and separate water closet and nice linen closet. But the crowning blow was just off of that area.
Doubled tiled shower, jetted tub, a separate sink and counter area for each person and separate water closet and nice linen closet. But the crowning blow was just off of that area. The walk in shoe room! It has a long bench to sit down on while putting on your shoes and windows just in case you wanted sunlight for dressing. There was also space to hang lots of clothes in case you ran out in the other closet. Too bad I only had sandals and tennies to put there. This became a great hide out for the kids while they played hide and go seek in the house with its 20 rooms (including 5 bathrooms) and nooks and crannies. They loved it. I landed up having quite the private time with Owen in here when he rolled in to chat in Hazie's wheel chair.
The walk in shoe room! It has a long bench to sit down on while putting on your shoes and windows just in case you wanted sunlight for dressing. There was also space to hang lots of clothes in case you ran out in the other closet. Too bad I only had sandals and tennies to put there. This became a great hide out for the kids while they played hide and go seek in the house with its 20 rooms (including 5 bathrooms) and nooks and crannies. They loved it. I landed up having quite the private time with Owen in here when he rolled in to chat in Hazie's wheel chair. This is the upper floor's landing where the kids loved to play with the Legos and throw love notes off the balcony. Robert and Laura, Gloria and Chris and Missy had nice bedrooms up here.
This is the upper floor's landing where the kids loved to play with the Legos and throw love notes off the balcony. Robert and Laura, Gloria and Chris and Missy had nice bedrooms up here.This is the pool table in the basement that could be set up as a ping pong table as well. Right out the window is the hot tub. In this room is a game table area and a full media room off this large room, for big screen TV/movie viewing. It has a large corner leather sofa and a bunch of those gigantic bean bags. There is also a large children's bedroom down here with its own bath, with several beds and lots of floor space where most of the kids slept.
The last thing downstairs was another full master suite which Jen and Lowell snagged since they were there first, slept down with the all the kids and had Hazie in their room. It was a fair trade, those grandkids giggled late into the night. More luxury and more noise.
 And here is the hot tub.
And here is the hot tub.Jen took this photo and called it
'Cousin Soup.'
I hope you have enjoyed the tour of the "cabin."
Jim and I kept wondering...who has this kind of money anyway?
I cannot imagine having a house like this just to rent out.
I wonder what their real house looks like
and the cabin they don't rent out??
What a kick to experience how the other half lives,
if only for a few days!
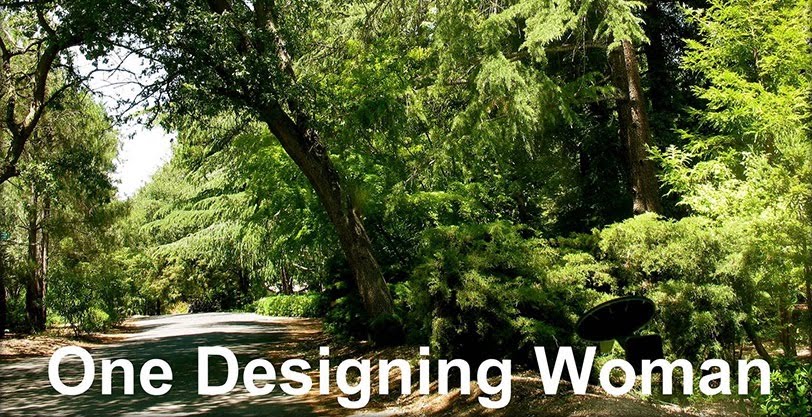























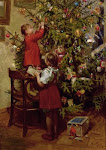

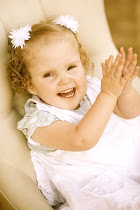
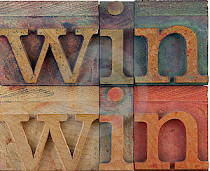
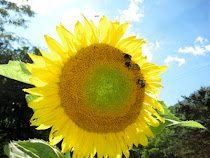



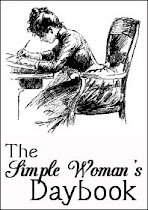
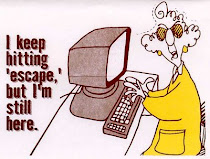
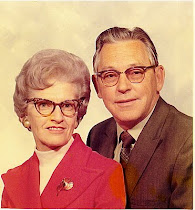

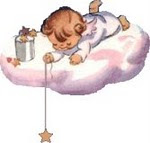













5 comments:
WOW! What a beautiful home you were able to enjoy! It sounds like yall had a blast!!
Such beauty! With there being such beautiful views of our world, what must Heaven be like! If man can create cabins of this beauty, just think what can our heavenly mansions be like!!
Have a great time!!
Joy and hugs for you,
Susan
I expected it to be gorgeous and it is! What a great place to spend a few days with family...you'll all have to go back this winter and go snow skiing! :D
Hi Bon,
wow, that house is awesome and perfect for all your families.
I bet you all so enjoyed that. It had to be so great not to be right on top of each other. Loved the cousin soup picture, so cute!
That would sure make for a lovely time I am sure. Yea, amazing that people rent a house like that.
The kitchen was fabulous too.
Have a great day hon,
Nellie
It was the perfect setting for the reunion, wasn't it? Thanks again and again for making it all happen!
Post a Comment